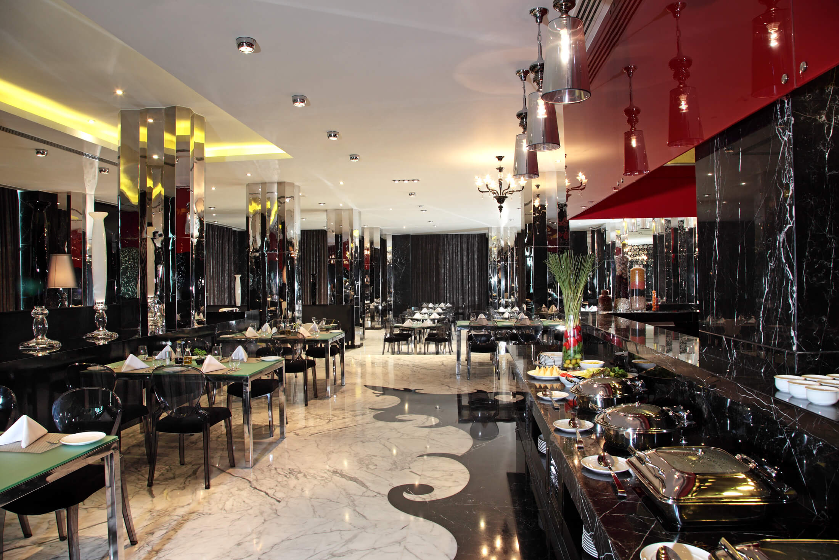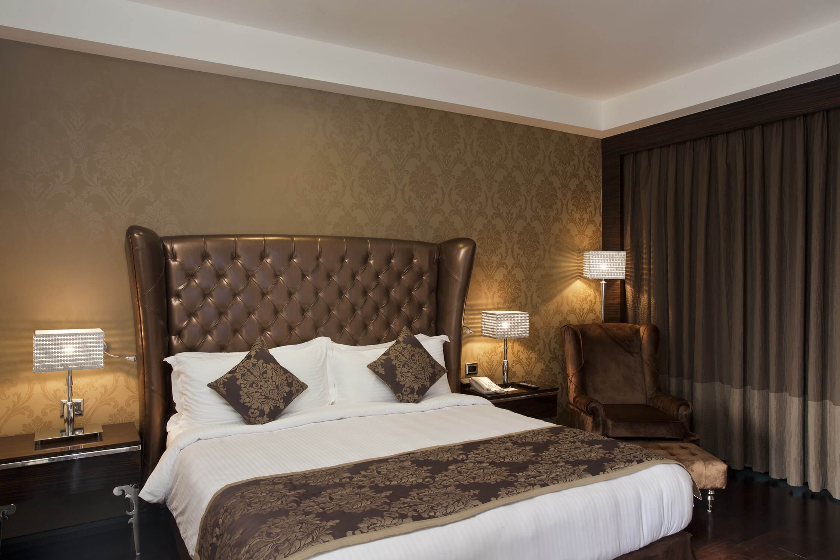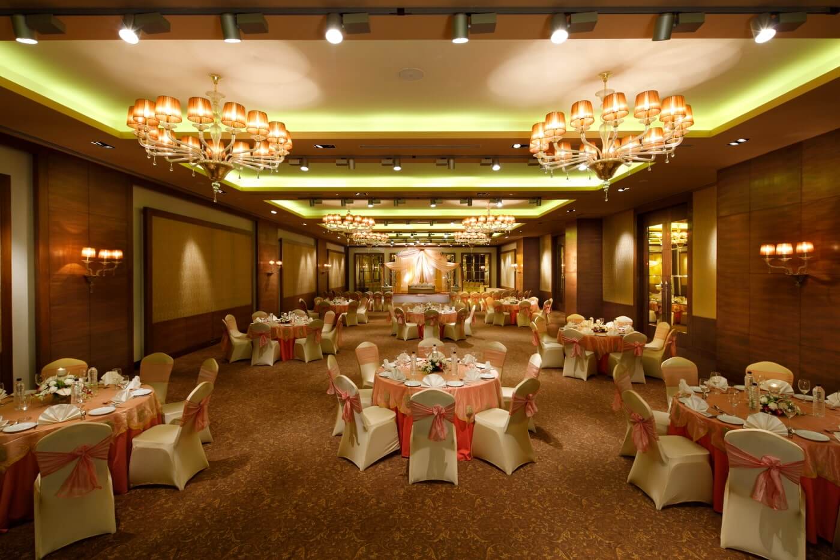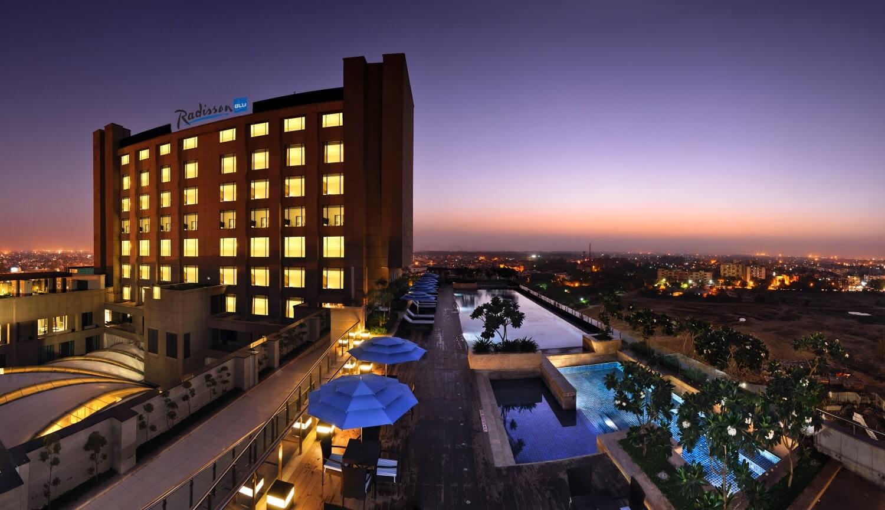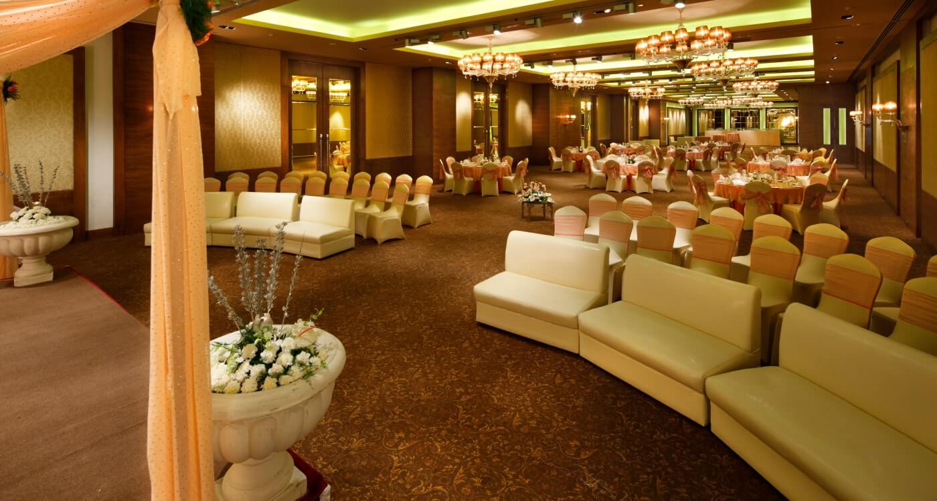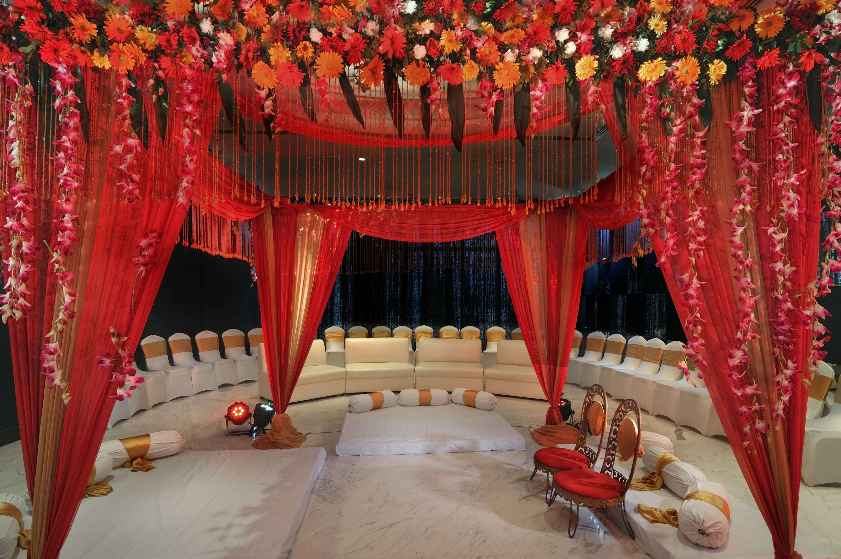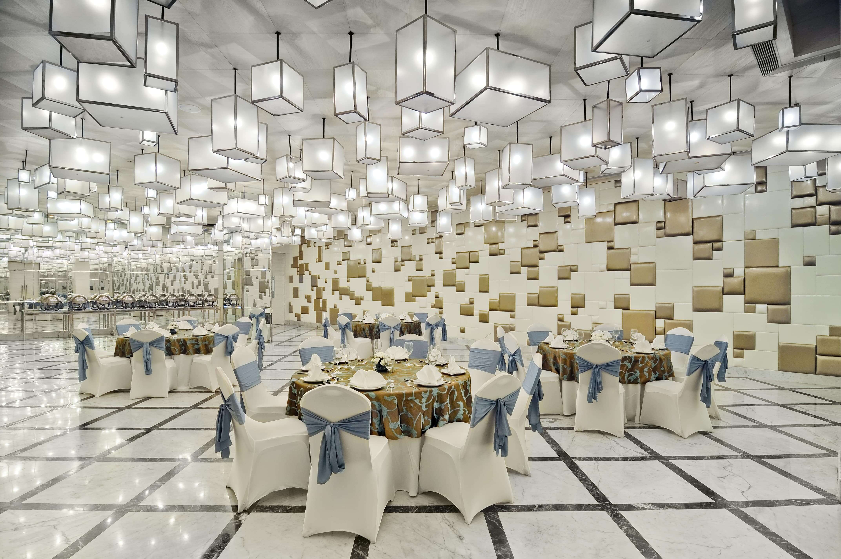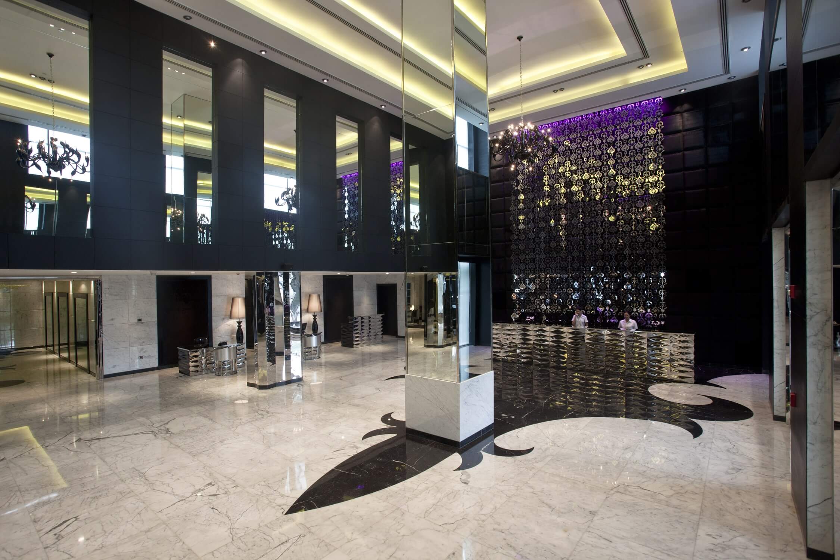
Conveniently situated on Outer Ring Road, the Radisson Blu Hotel New Delhi Paschim Vihar provides upscale accommodations just five minutes from two Delhi metro stations. When staying at our upper upscale hotel, you can access the bustling city center without the hassle of city congestion. Pragati Maidan, a large exhibit and convention space, is 13 kilometers away. Ideal for business travelers who have meetings in India’s capital, our hotel is also close to top leisure activities, including shops at Rajouri Garden and Pacific Mall Tagore Garden.
After a busy day, relax in one of our spacious rooms or suites featuring free Wi-Fi. When you’re ready for dinner or a light snack, try one of our four on-site dining options, such as the 24-hour Level 2 restaurant or the sophisticated Tea Lounge. A refreshing cocktail and friendly conversation at Oro are a great way to end the day. Need to unwind? Our soothing spa Vyoma offers massage and facial treatments by appointment, or you can lounge by the outdoor pool as you enjoy views of the city. Go for a jog in the fitness center after finishing work in our well-equipped business center.
